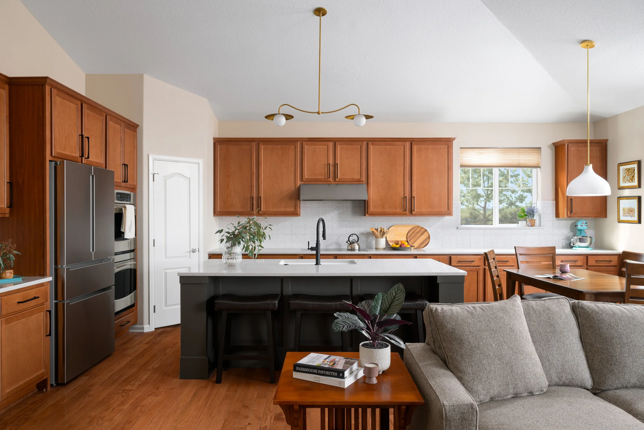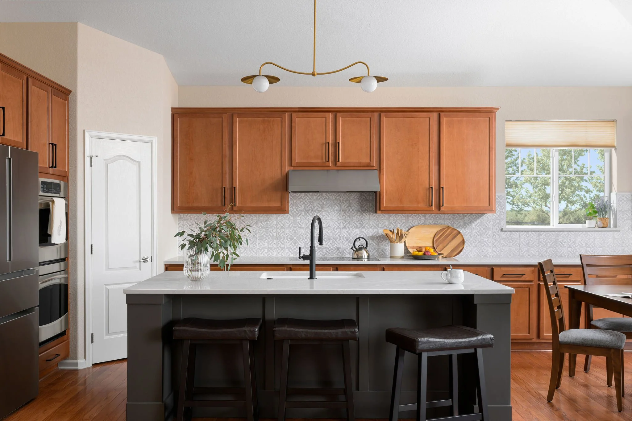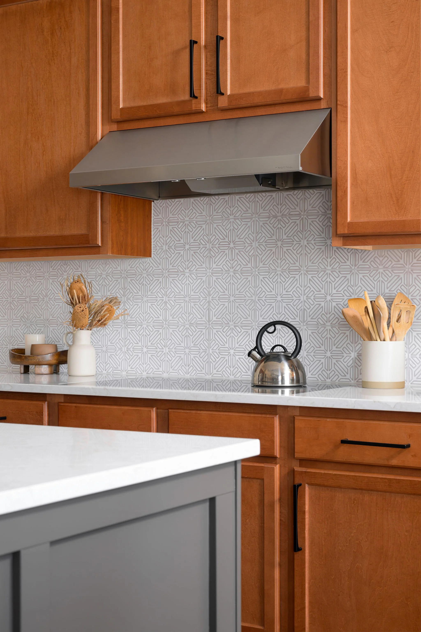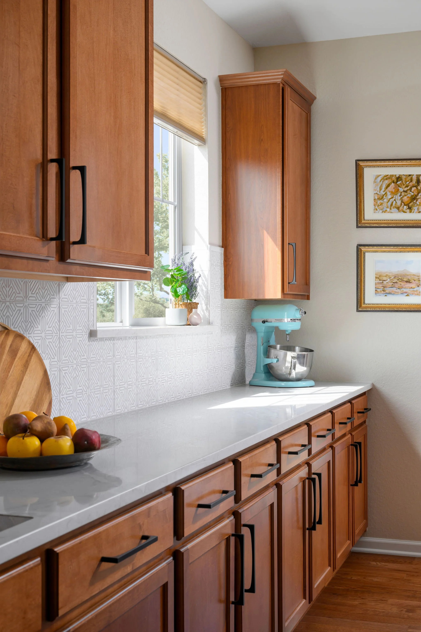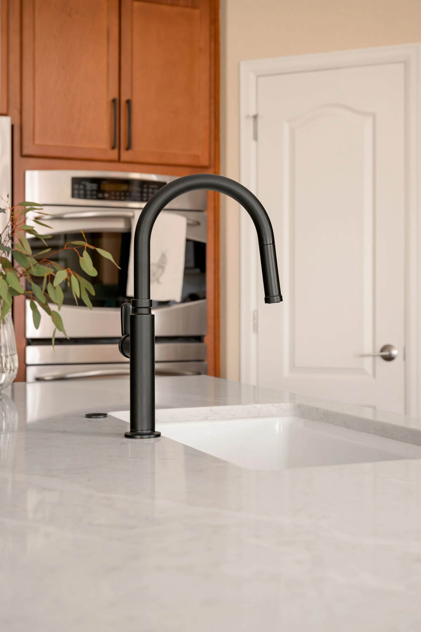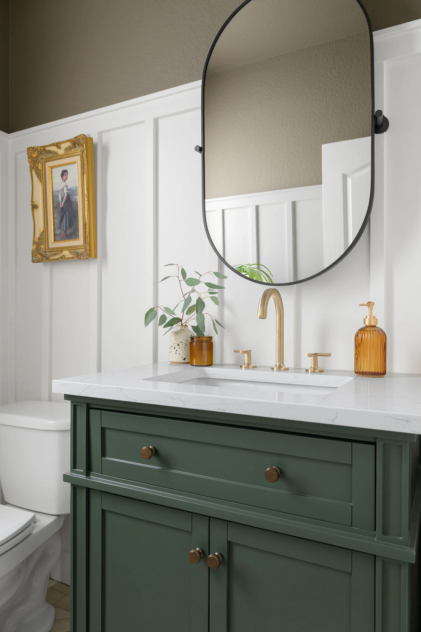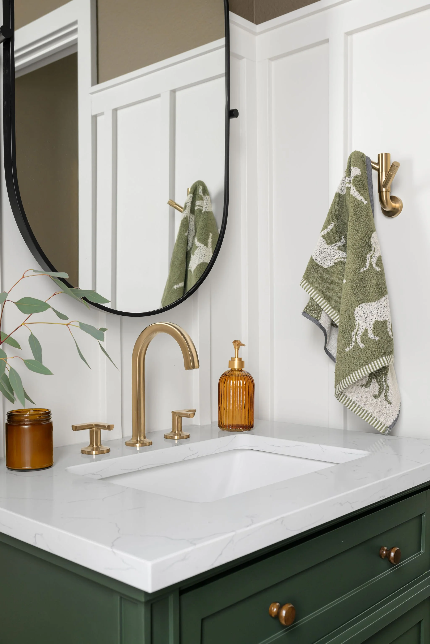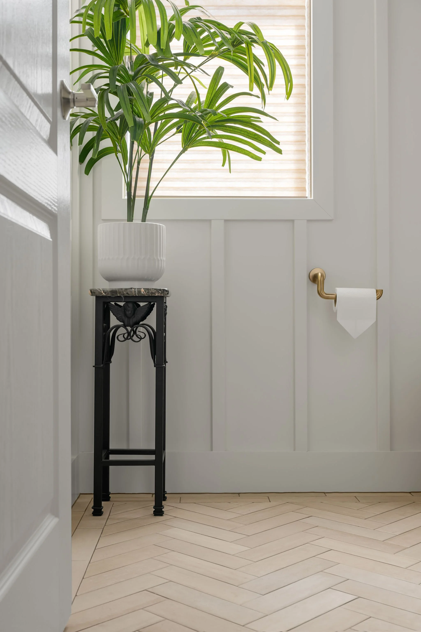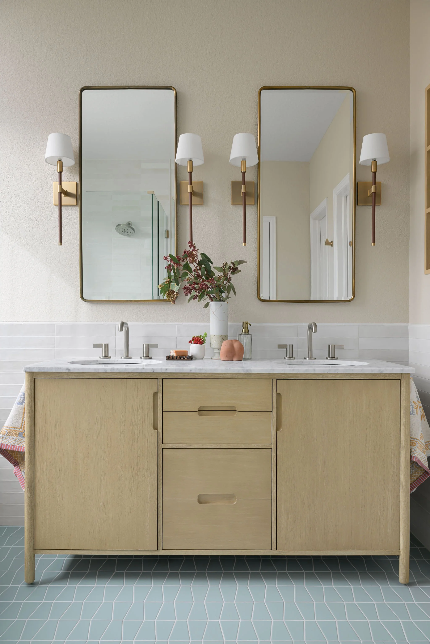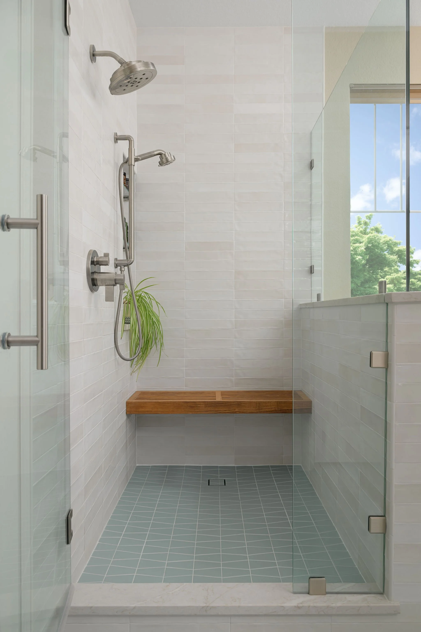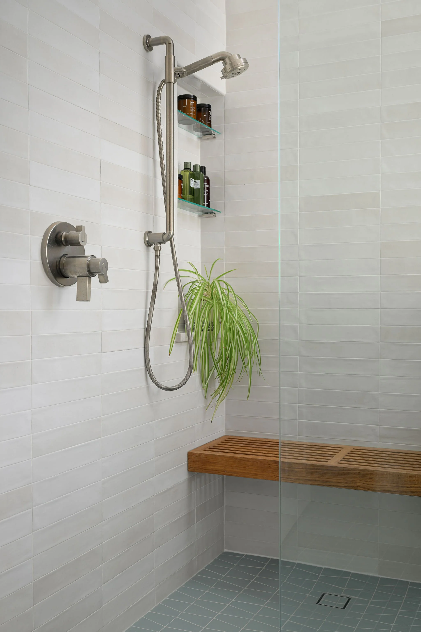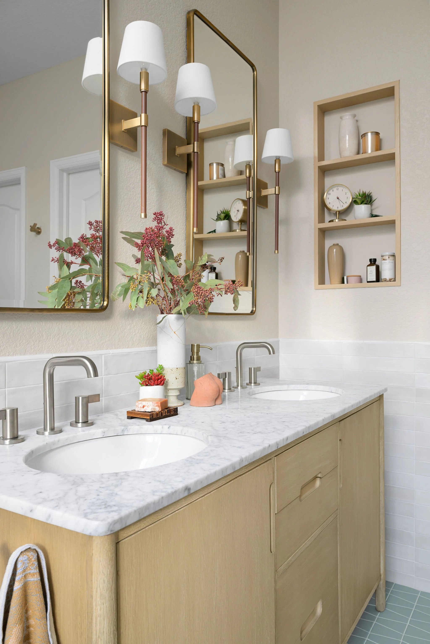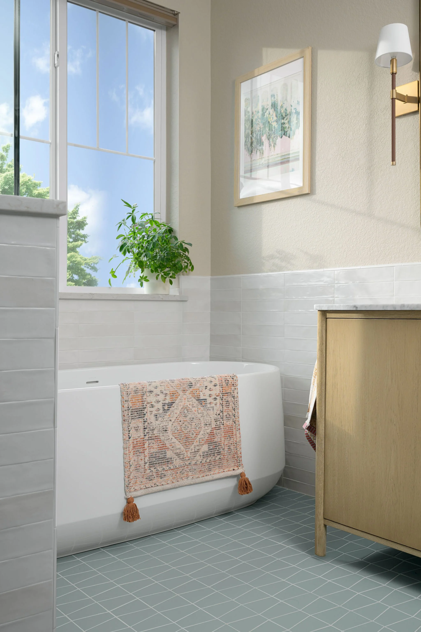Little River Way: Where Character Meets Calm
This home had great bones and even better potential—but like so many remodels, it needed a clear vision and thoughtful reworking to better support how our clients actually live day-to-day. The spaces were a little too closed off, the finishes a little too traditional, and the layout didn’t reflect the personality of the people living inside it. That’s where we came in.
At Little River Way, we reimagined key areas of the home—the kitchen, living room, office, powder bath, and primary suite—with a focus on connection, comfort, and curated character. The result is a space that flows, functions, and feels entirely fresh.
Kitchen: From Closed-In to Center Stage
This kitchen transformation didn’t start from scratch—it started from a solid foundation. The existing warm-toned perimeter cabinetry was high-quality and full of character, so we gave it new life and made it the anchor for the redesigned space.
To enhance function and create visual impact, we introduced a new charcoal-painted island (Sherwin Williams 7020 Black Fox) topped with Venus quartz countertops from Architectural Surfaces.
The backsplash—Snow Flower tile from Fireclay Tile—adds a quiet, organic texture to the space. We balanced the cabinetry with Riverside hardware from Top Knobs, blending traditional detail with a modern edge.
Fixtures include the Edalyn faucet by Studio McGee for Kohler, paired with the classic Riverby 33" farmhouse sink. For lighting, we layered in the Marie double pendant from Cedar & Moss over the island and the Abigail soft cone pendant from Rejuvenation above the eat-in nook.
Appliances include a Bosch 500 Series dishwasher and 800 Series refrigerator, a 36" Monogram induction cooktop, and a Vent-A-Hood range hood, with existing double ovens retained.
Every surface—from the Accessible Beige wall color to the Pearly White trim and bright white ceiling (all by Sherwin Williams)—was carefully chosen to enhance light, balance warm and cool tones, and tie the kitchen back to the rest of the home.
This space now feels grounded in history, but designed for the way our clients live today.
Living Room: A Fireplace with a Fresh Start
The living room fireplace wall received a refined yet grounded update. We kept the existing gas insert and wood mantel, then re-clad the hearth in Brick x Brick tile in Petal Glossy from The Tile Shop and wrapped the surround in Lattice 4 Zellige mosaic tile from Zia Tile. The rich tone on the mantel surround—Sherwin Williams Black Fox—ties into the palette established in the kitchen island and adds just the right amount of drama.
This mix of old and new keeps the fireplace familiar but distinctly fresh.
Office: A Vintage-Inspired Refresh
The office was all about honoring what was already there and bringing it into a new era. We partnered with Tharp Custom Cabinetry to create a custom built-in system with mixed finishes:
Base cabinetry in Sage Green
Bookcases in Stone White
Bookcase backs in Select Alder in Warm Gray
Durango-style doors add traditional detailing in a clean silhouette.
Hardware is the Ellis pull from Top Knobs, and overhead we installed Kenyon library lights from Visual Comfort. The ceiling fan is the sleek Lun-Aire model by MinkaAire.
Paint colors were carefully layered: Moth Wing on the walls, Pearly White on the trim, and Ceiling Bright White above—all from Sherwin Williams.
The result is a space that feels productive but peaceful—a timeless office with just the right personality.
Powder Bath: Small Space, Big Personality
This space may be small, but we packed it with charm and contrast. The Cotto Moderno tile in Taupe from Crossville Studios creates a soft base, while the Elmdale vanity from Signature Hardware in deep green adds richness and functionality.
Fixtures throughout are from Brizo: the Kintsu faucet, and Litze towel hook and toilet paper holder, all in a luxe black finish. We paired these details with the Trask wall sconce from Rejuvenation and the Metal Frame Pivot Mirror in pill shape from West Elm.
The upper wall and ceiling are painted Smokehouse, contrasting beautifully with the Pearly White paneling.
This powder bath proves that neutrals can be just as bold as color—when layered with intention.
Primary Bath: Calm, Cohesive, and Curated
Our clients wanted a bathroom that felt like a retreat—so we created a layout that balanced privacy, functionality, and softness.
We started with an expanded shower lined in Celine tile in White and Marin Trapezoid tile in Aloe Green—both from Bedrosians. Plumbing fixtures throughout are the Litze collection from Brizo, and the tub is the sculptural Ceric freestanding tub from Kohler, paired with a coordinating Litze floor-mounted tub filler.
Storage is handled beautifully by the Manzanita vanity from Pottery Barn, topped with dual Vintage Slim Mirrors and flanked by Katie sconces and a flush mount from Visual Comfort.
The teak shower bench was custom made by MD Woodworks, and the glass enclosure was provided by Edgewater Glass. A QuickDrain tile-in drain ensures everything stays sleek and functional underfoot.
The entire space is wrapped in Accessible Beige, with Pearly White trim and Ceiling Bright White overhead—all from Sherwin Williams.
Featured Brands & Vendors
Fireclay Tile – Kitchen and bath tile
Bedrosians – Shower and floor tile
Architectural Surfaces – Quartz counters
Top Knobs – Cabinet hardware
Tharp Custom Cabinetry – Office cabinetry
Brizo – Plumbing fixtures
Kohler – Tub and sinks
Signature Hardware – Powder vanity
Rejuvenation – Lighting and accessories
Visual Comfort – Lighting
West Elm – Mirrors and soft goods
Cedar & Moss – Pendant lighting
MD Woodworks – Custom teak bench
Crossville Studios – Powder room flooring
Edgewater Glass – Shower glass
MinkaAire – Ceiling fan
The Tile Shop – Fireplace hearth tile
Zia Tile – Fireplace surround tile
Monogram – Induction cooktop
Bosch – Refrigerator & dishwasher
Vent-A-Hood – Range hood
Sharp – Microwave
Ready to reimagine your space?
Let’s talk—we’d love to help you create something timeless, tailored, and entirely your own.

