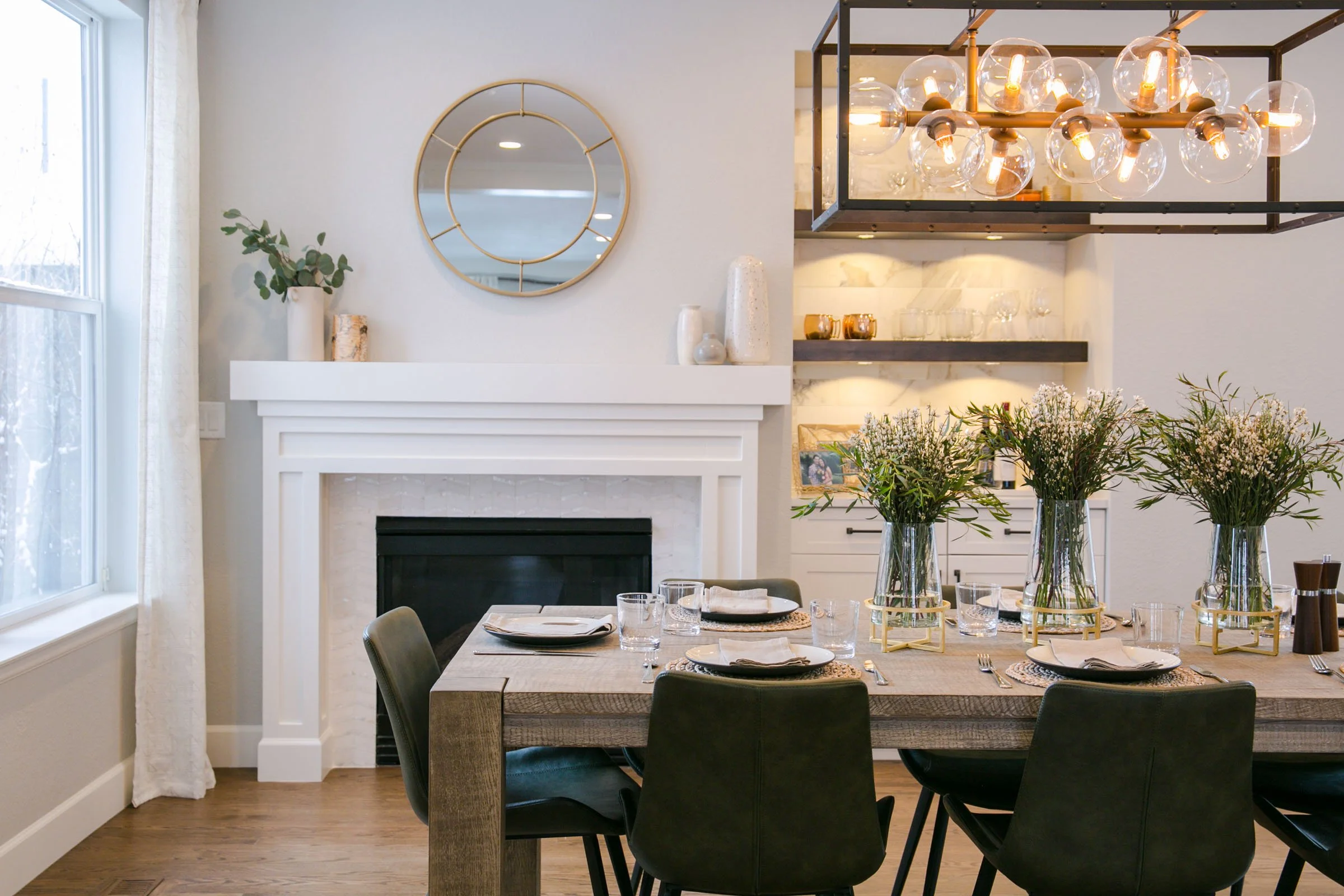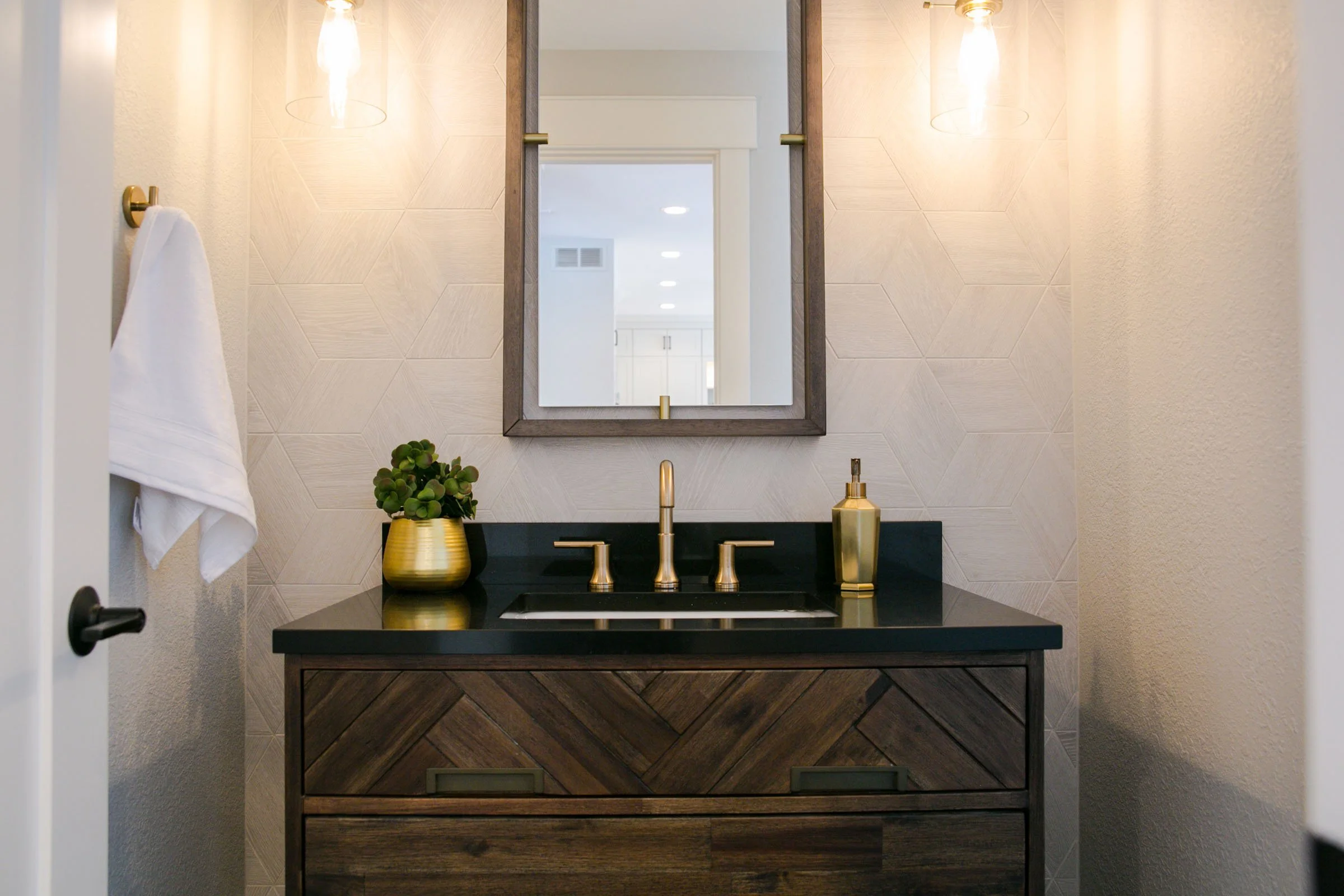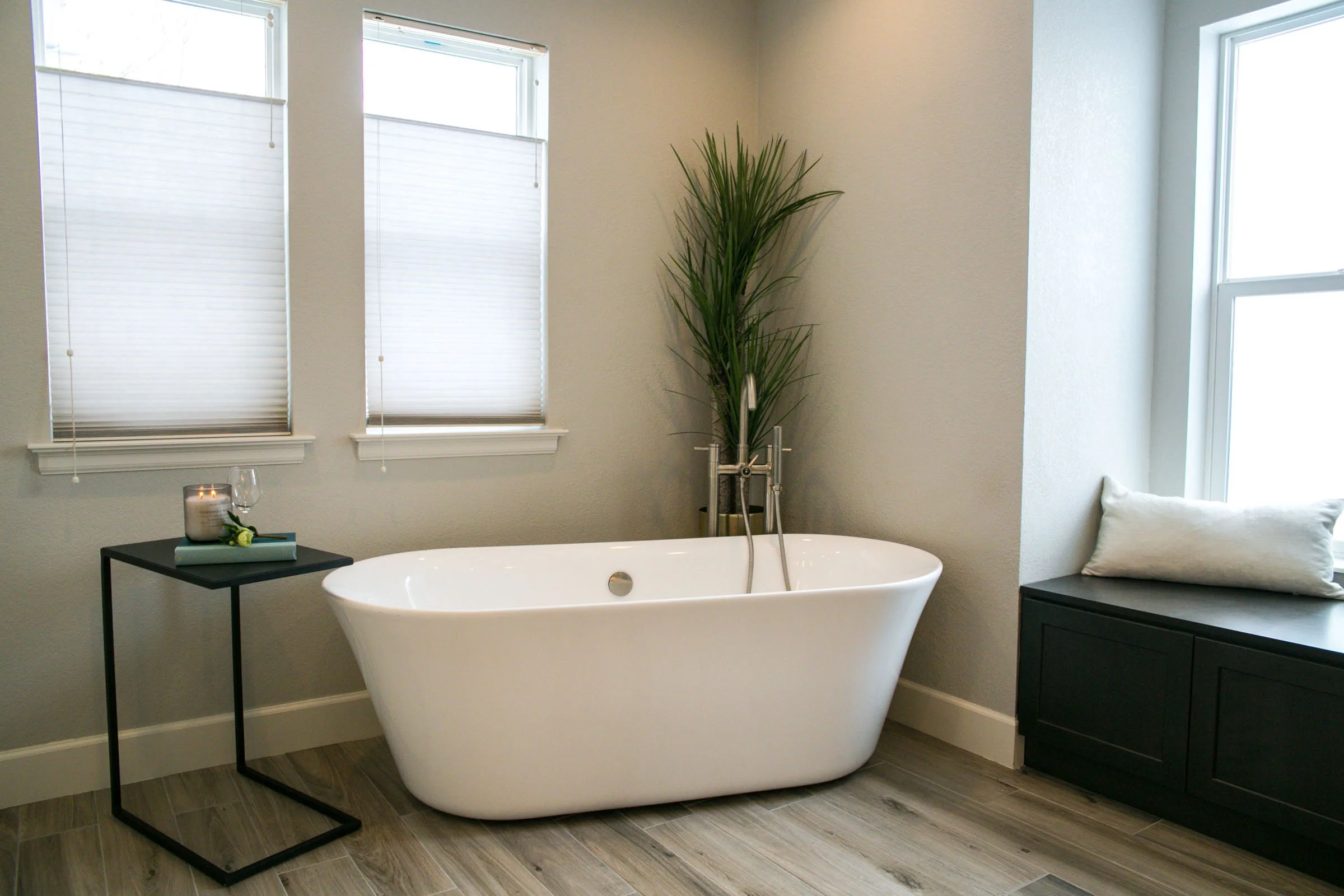Westerley Creek Remodel: How we turned a maze into a home that breathes
Let me start with a feeling you might know. You walk in the front door, and you are met with a string of rooms that do not really talk to each other. Light stops at the first corner. You turn left, then right, then left again. The house works hard but it never quite relaxes. That was the first floor of this Central Park Denver home on day one.
Our clients asked for connection without losing warmth. They wanted a kitchen that invites people to gather, a dining room that is used on a Tuesday as much as on a holiday, a living room with real flow, and an office that makes working from home feel calm and focused. So we did what good design always does. We edited. We opened. We aligned the plan with the way life actually happens.
The big moves that changed everything
We removed walls to connect kitchen, dining, and living. Sightlines grew. Natural light reached the back of the house. The energy shifted from chopped up to continuous.
We created clear paths. No more zigzag through tight openings. You can see where you are going and why you want to go there.
We added a generous Andersen E Series sliding door to the yard and a custom walnut entry door with sidelights at the front. The house now greets you with a warm hello and a clear view out.
We reassigned jobs. The old dining room is now a real office with built ins and French doors. The new dining room sits where it can do the most good, right between kitchen and living.
These are simple sentences for complex work. Structure moved. Mechanical lines were reworked. Details were obsessed over. But this is the heart of it. Get the plan right and every finish you choose will feel smarter.
The kitchen that became the anchor
We started with the island because that is where life collects. We painted the island Sherwin Williams Rocky River SW 6215 and topped it with Cambria Skara Brae quartz. It is sculptural and practical at the same time. Around the perimeter we used Ultra Craft cabinets in Melted Brie with a calm Pental Cotton White counter. Warm red birch floating shelves keep the room from feeling too crisp. The backsplash is honed marble from The Tile Shop, classic and quiet so the island can lead.
Function got the same attention as beauty. We reoriented the cooktop wall so the work zone feels natural. We planned seating and circulation so people can gather without blocking the cook. There is a mudroom nook for real life drop off. There is a walk in pantry with a chalkboard door for lists, menus, and kid art. Lighting is layered, with RH machined glass pendants over the island to ground the composition.
Kitchen Spec Highlights
Island cabinetry by Tharp Cabinet Co, shaker door in Sherwin Williams Rocky River SW 6215
Island counter Cambria Skara Brae quartz
Perimeter cabinetry by Ultra Craft Plainview in Melted Brie
Perimeter counter Pental Cotton White
Faucet Brizo Litze Square Arch Pull Down in matte black and luxe gold
Sink Kohler Strive single basin undermount in thirty five inch width
Backsplash honed marble tile from The Tile Shop
Floating shelves Ultra Craft red birch in Peppercorn
Hardware Amerock Mulholland pull in Venetian Bronze
Hooks Pottery Barn Boulevard hook in bronze
Ceiling lights RH Machinist glass globe pendant in bronze
Appliances JennAir
Sliding door Andersen E Series
Stools Room and Board Doyle counter stools in charcoal with Sunbrella Canvas Slate seat
Wall paint Sherwin Williams Repose Gray SW 7015
If you are planning your own kitchen, here is the lesson tucked inside this room. Choose one strong idea to carry the space. Here, it is the painted island and its stone. Then let the other elements either support that idea or soften it. Restraint is power.
A dining room that invites people to linger
We wanted the dining room to be used, not just admired. We expanded its footprint and gave it a fireplace and a custom bar. Open shelves keep favorite glassware close. Closed storage hides the not so photogenic things. Because the room now sits between kitchen and living, it acts like a bridge. You pass through it all day, which means you will use it all day. A room has purpose when it sits in the right place and does its job without drama.
The living room, finally set free
Once the walls came down, the living room could breathe. The new connection to the yard through that wide sliding door changed how the house feels at every hour. Morning light comes in from one side, late day sun from the other. Furniture now floats where conversation is easy. There is space for a soft rug, deep seating, and a rhythm of lamps and ceiling light. The room reads as generous without shouting.
Work from home that actually works
The old dining room became an office with custom walnut built ins, French doors, and a deep muted blue on the walls. It is composed, not fussy. Storage is sized for real work, not just pretty boxes. Here is a principle I share with every client. Do not let tradition tell a room what it has to be. If your family needs an office, a music room, or a study lounge more than a second dining space, make that change. Your house should reflect the life you live, not an imaginary one.
Small space, big personality
Powder rooms are tiny galleries where you can have fun. We layered a mix of texture and tone, added warm metal, and treated the mirror and lighting like jewelry. Because guests use it, the powder room also becomes a little brand statement for the house. It should surprise, but it should still feel connected to the rest of the story.
A primary bath made for recovery
In the primary bath we aimed for quiet luxury. A freestanding tub, patterned vanity tile, and ash finished cabinetry sit on warm wood look floors. Storage is planned to the inch so counters can stay clean. The light is soft, the palette is calm, and the fixtures feel good in the hand. If you are choosing where to invest, a primary bath is a smart place. It touches your day at the beginning and the end. When it is right, your whole routine improves.
What you can borrow for your own home
Start with flow. Before you pick a single finish, map how you want to move through your home. Great circulation costs less than an addition and often yields more joy.
Edit openings. A wide cased opening can feel better than a hundred tiny sightlines. Choose a few purposeful views and make them count.
Anchor each room with one strong decision. A painted island. A fireplace wall. A custom built in. Then let everything else play backup.
Layer light. Plan for ceiling light, task light, and warm lamps. Good lighting is mood, function, and beauty in one.
Choose honest materials. Wood that looks like wood. Stone that feels like stone. Metal with a real finish. When materials are honest, rooms age well.
Design storage with your stuff in mind. Where do the backpacks land. Where does the blender go. Where do the serving platters live. Put a name on every shelf and drawer while you are still on paper.
Give yourself one brave move. A deep cabinet color. That amazing pendants trio. A tile that you cannot stop thinking about. Let the room have a moment.
The scope in plain language
We completed a full first floor replan in Central Park with new kitchen, expanded dining room with fireplace and bar, a reimagined living room that opens to the yard, a dedicated office with custom walnut built ins, a powder room refresh, and a primary bath redesign. We replaced the front entry with a custom walnut door and sidelights and added an Andersen E Series slider at the back. Every choice supported light, circulation, and a feeling of calm modern comfort.
Design is not only about what you add. It is also about what you remove and what you align. This home proves that when a plan supports daily life, beauty shows up almost automatically. If this project sparks ideas for your own home, start by asking the simplest question. How do you want to live when you walk through your front door? Then let every decision serve that answer.

































