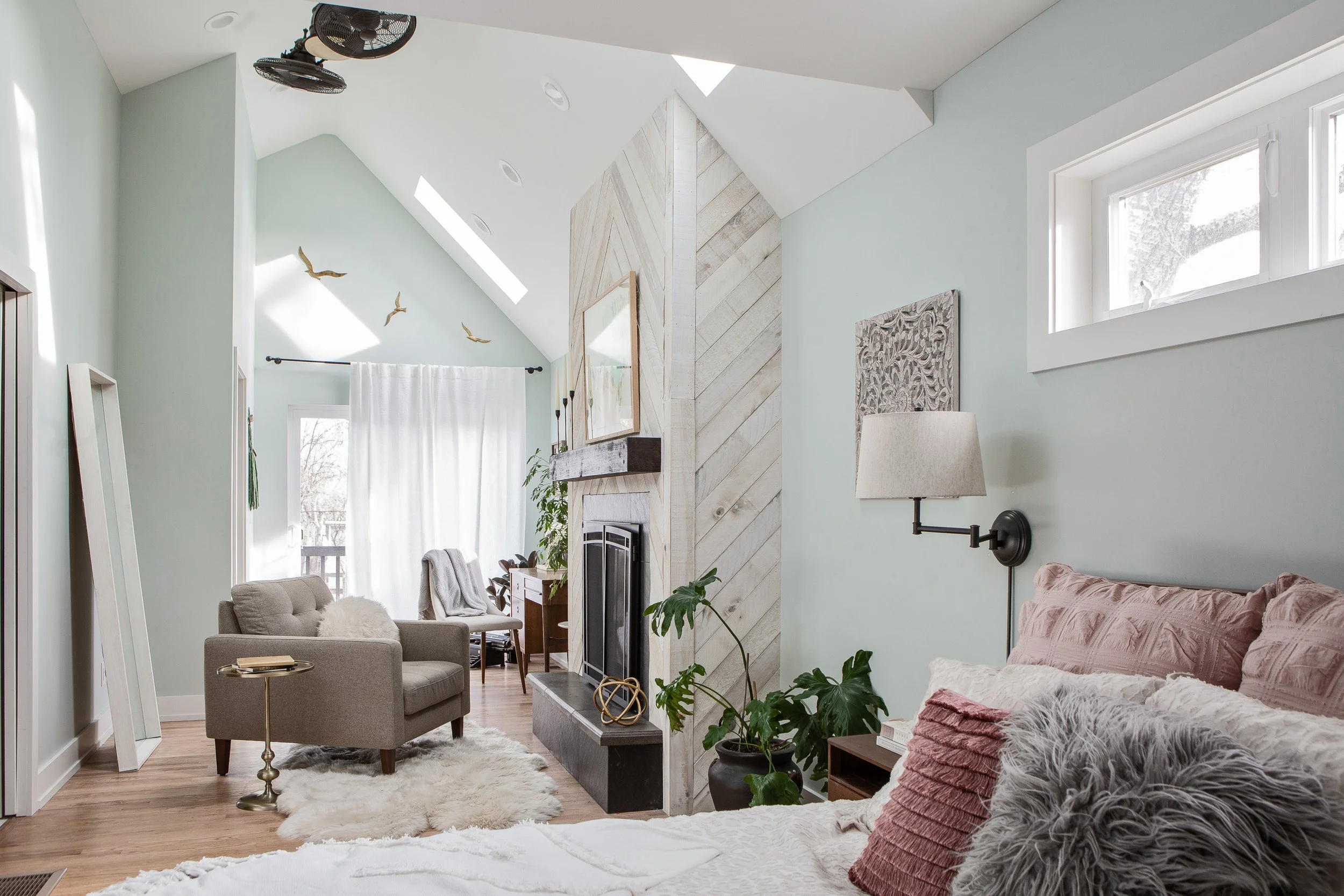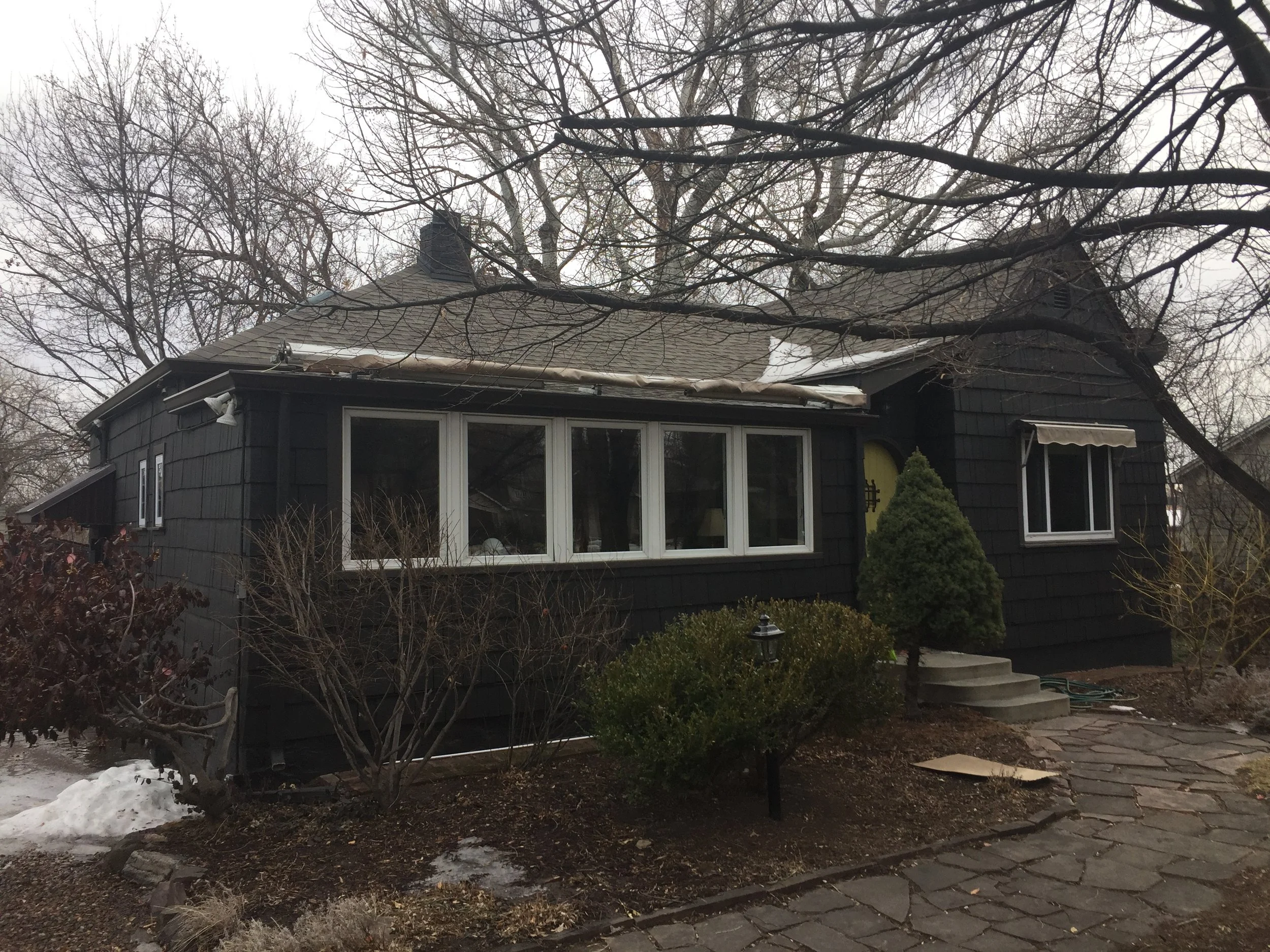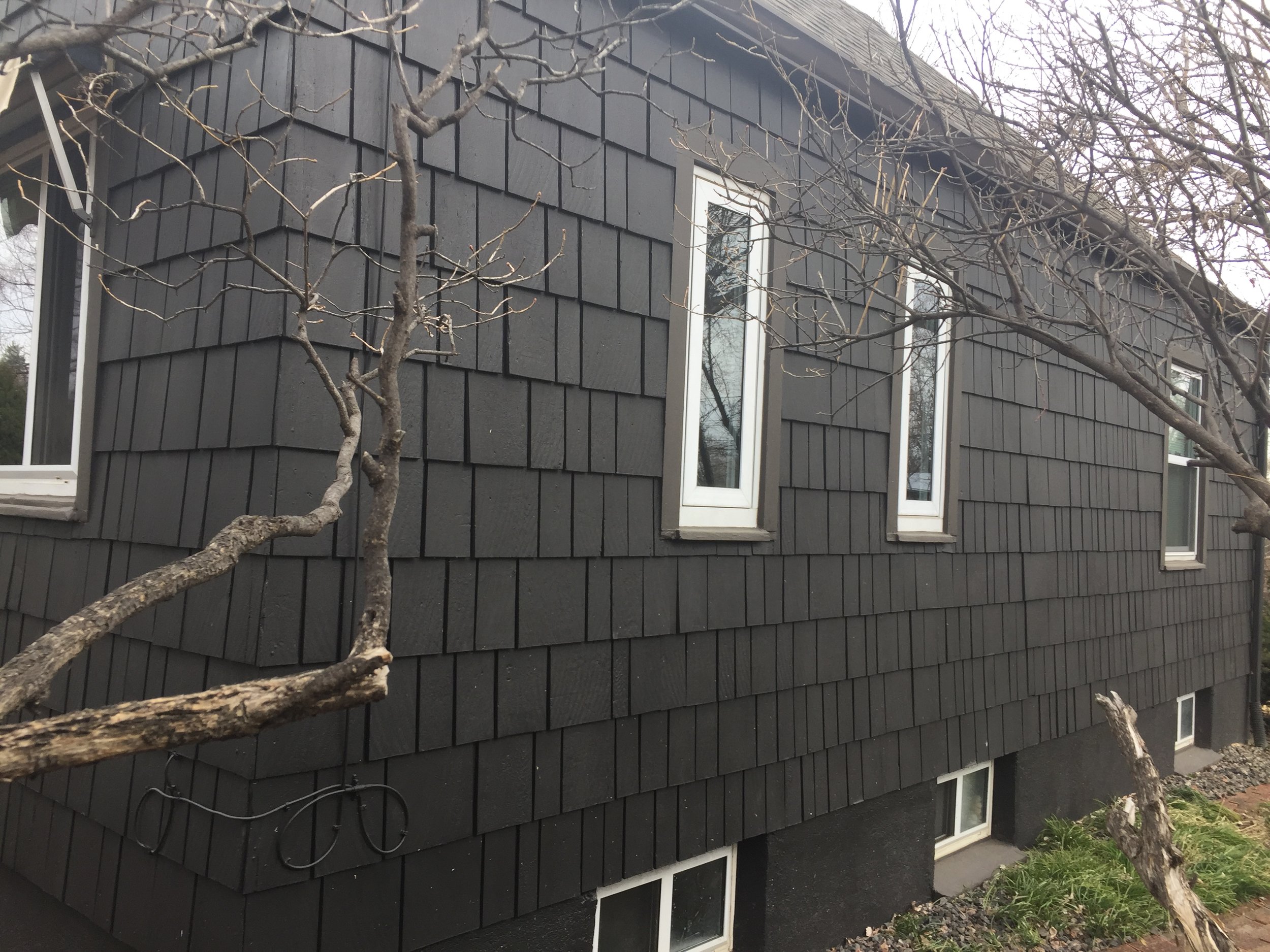Heverly Heights: On Preserving What Already Knows How to Be Home
Some homes are already sure of themselves. They have a calm presence that doesn’t need to be reinvented, only understood. The Heverly Heights cottage was one of them. Modest, textured by time, and still full of life.
When we first walked through, it was clear that the house no longer worked the way the family needed it to. The rooms were tight, the light uneven, the layout limited. But its character was unmistakable. Our goal was not to transform it into something new, but to let it grow in a way that honored what was already there.
We decided to move the addition quietly into the backyard. This allowed us to preserve the entire historic façade and maintain the home’s familiar presence from the street. From the front, little appears to have changed. Yet behind it, the new spaces unfold with calm precision.
A Primary Suite With Its Own Rhythm
The new primary suite feels measured and composed. The fireplace sits at the center, clad in whitewashed herringbone planks with a dark stone hearth and a simple wood mantle. The design relies on balance, proportion, and texture rather than ornament.
Natural light moves easily across the surfaces. French doors open to a small private deck that connects the interior to the backyard. The result is a quiet retreat that still feels connected to the life of the home.
The Bathroom: Familiar Materials, New Balance
The primary bathroom combines comfort with restraint. A natural wood vanity adds warmth to a muted palette. Brass and bronze fixtures provide subtle contrast, catching light throughout the day. The floor’s hex tile nods to the home’s original era, maintaining continuity between old and new.
The shower introduces a shift in tone with blue green tile, satin brass accents, and a solid quartz floor that carries faint veining. It feels current but not out of place. Behind a vintage door, the commode room holds a touch of humor with its leopard print wallpaper, a small moment of contrast that gives the space personality.
The Hall Bath
The hall bath follows a simpler line. Black and white tile, bright light, and minimal patterning. Everything here is chosen for clarity and ease.
Continuity
The most meaningful part of this project is what remained. The front of the house is untouched, its proportions and materials preserved. From the street, the addition is invisible. Yet the home functions differently now. It feels more fluid, more open, more aligned with how the family lives.
Heverly Heights became an exercise in restraint. A reminder that design can expand without erasing. The addition does not compete with what was there before. It completes it.
Now the home feels balanced again, shaped by its history but ready for what comes next.


















